Guest Author: Kristian Laverick
When it was originally conceived in the 1920’s, the Second Avenue Subway (SAS) was intended as a main trunk line running north-south through Manhattan with branches extending to The Bronx, Brooklyn and Queens. With the expansiveness of the subway system in Manhattan as it is a hundred years later, the borough doesn’t need more north-south trunk lines: it just needs better connections between existing lines to allow greater flexibility and movement. In many neighborhoods, this could be achieved by creating efficient connections between existing lines, which is more economically viable as opposed to building completely new lines. A crosstown extension of the SAS along 125th Street would be just such an efficient connection.
Issues with the current 2nd Ave Subway Phase 2 plans:
Extending the Q Train along 125th Street will not only yield direct benefits to neighborhoods like Harlem and Morningside Heights, but also indirect benefits to the rest of transit in Manhattan as a whole. Achieving the maximum convenience and efficiency for riders whilst minimizing unnecessary adversity for the Harlem community and expenditure for the MTA is the chief goal of my hypothetical proposal.
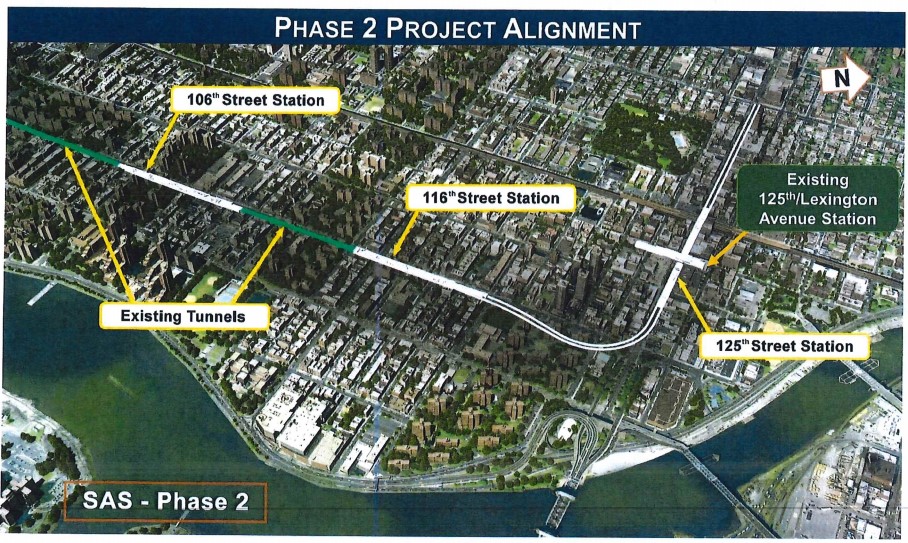
As those familiar with the SAS phase 2 development will be aware of, tunnel segments built under Second Avenue in the 1970’s will be incorporated into the East Harlem portion between 99th-116th Street, and the 106th and 116th Street stations on Second Avenue will be mostly mined with the cut-and-cover technique. The Tunnel Boring Machines (TBM) excavating the rest of the line to 125th Street-Lexington Avenue are supposed to be launched from somewhere near 120th Street and will head north to carve new tunnels under Second Avenue.
En route, the TBM’s will curve east under the East River Houses apartments before turning west below 125th Street to reach the location of the new Q 125th Street-Lexington Avenue station, immediately below the existing IRT 4 5 6 Lexington Avenue station. The TBM’s will continue west under 125th Street to excavate tunnels for storage tracks that will terminate about 500 feet west of Fifth Avenue with accommodation for up to four trains.
Given the phenomenal $6 billion price tag estimated for Phase 2, it seems economically unwise for the TBM’s to just bore a new tunnel between 120th Street and 125th Street (not excluding the 125th Street Q station cavern) and then continue two blocks west of Park Avenue to simply dead end at Lenox Avenue after covering a total distance of less than a mile- especially with no connection to the IRT 2 3 Lenox Avenue station, just beyond the new tunnels’ finishing point. As the total extent of a project purported to cost up to $6 billion, that’s not really putting the “value” in value engineering in my opinion.
Advantages of a 125th Street line:
Besides the primary objective of alleviating overcrowding on the parallel IRT Lexington Avenue line, the other reason Phases 1 & 2 between 72nd-125th Streets were prioritized was because there are comparably more options for subway in Manhattan below 63rd Street.
Despite using tunnels constructed in the 1970’s, and the TBM’s boring a relatively short distance to take the SAS to 125th Street-Lexington Avenue, Phase 2 as planned is still projected to cost approximately $6 billion for less than two new miles of a transit route that supplements only one nearby line. At present, Phases 3 & 4- which require entirely new tunnels to be excavated over a longer distance through Midtown Manhattan, no less- are apparently viewed with apathy by Albany and currently have no funding commitments from the Federal Transit Administration. Considering the time and endless politicking it took just to get Phase 1 funded and ultimately built, and the lethargic pace of starting phase 2, it’s not so far-fetched to predict that Phases 3 & 4 will probably get shelved indefinitely.
Adding in the economic climate post-Covid and other critical infrastructure projects that will be competing for funding, possibly another century could elapse before the full SAS project is revived. However, even if Phases 3 & 4 are shelved, it won’t be entirely disastrous if the Q runs under 2nd Avenue solely as an east side local and then under 125th Street as a crosstown local.
Essentially, the Q could originate at an underground terminal linked to the IND Washington Heights Line (A/B/C/D) 125th Street-St. Nicholas Avenue station and traverse its way east along the 125th Street corridor, with a new stop at the IRT Lenox Avenue (2/3) station, before turning south after the IRT Lexington Avenue (4/5/6) station to merge with the SAS line as one continuous route.
One advantage of linking the A/B/C/D lines and the 2/3 lines via a Q crosstown route is that it allows riders travelling from Upper Manhattan and The Bronx to change to both east and west side lines while building some redundancy into the existing system. That redundancy will be vital if sections of the aging IRT or IND lines ever need to be taken out of operation for infrastructure upgrades or rehabilitation.
Another advantage is because the Q loosely meanders west to east as it threads its way south through Manhattan after 57th Street and stops at key transfer stations like Times Square, 34th Street and Union Square, a significant number of riders would still be carried all the way from Harlem to Canal Street in relatively faster times all the while the full length T route is unbuilt.
Though not immediately obvious, overall faster travel times would be accomplished by the Q remaining as an express service below 57th Street-7th Avenue after funneling riders down from local stops in Harlem and the Upper East Side to a wider choice of transfers to other lines across much of Manhattan.
Many trains have long run express in certain neighborhoods and local in others, so there should be no reason the Q cannot operate local between an A/B/C/D terminal at 125th Street-St. Nicholas Avenue and 57th Street-7th Avenue, and then express the remainder of its route to Coney Island as it already does.
Along the 125th Street corridor, riders seeking express services would have options to transfer to the A/D trains at 125th Street- St. Nicholas Avenue or the 4/5 trains at 125th Street-Lexington Avenue. On the topic of transfers, under current plans for Phases 3 & 4 only two connections to other lines are included across a whole swath of Manhattan’s east side from Midtown to the Lower East Side.
As the history of the original IRT lines has demonstrated, building vast stretches of subway in isolation is risky, and the risks are increased if a line has no provision for express tracks. In all of the plans for Phases 3 & 4 I have reviewed, there have to date been no discussions about provisions for T express service. One could even argue that building Phases 3 & 4 incrementally makes no logistical sense, because Phase 3 as planned terminates at Houston Street with transfer to only the F local train being available, and even that is not planned as a direct inter-station connection.
If the T train’s true potential is to be realized, it would be more logical to combine Phases 3 & 4 construction into one single Phase 3 construction process by building the line continuously from 72nd Street all the way to Hanover Square, where there are possibilities to integrate multiple transfers to other lines along the way. Unfortunately, that idea is unrealistically optimistic because of cost and practical constraints.
In the event Phases 3 & 4 are shelved with no foreseeable prospect of implementation, although not a perfect substitute, opting for a Q crosstown local/Broadway express could remedy potential problems somewhat by enabling Manhattan riders to at least manage without a full-length T line.
As well as benefits for its customers, the MTA would also receive some benefits for its train operation if a new tunnel under 125th Street was built with four tracks (as opposed to two) between stations, with the two centre tracks being used in the short term to provide lay-up and storage space for trains. This would eliminate the need to add capacity at train yards elsewhere or long tail tracks beyond the 125th Street-St. Nicholas Avenue terminal and increase train-per-hour headways on the Q.
Long term, the two centre tracks could be converted to express tracks if it was possible to do so in future.
Even if the T train was expanded into The Bronx and the 125th Street spur was converted to a shuttle service at a later date, as some people have proposed, the two centre tracks could still be used for lay-ups and storage.
Why not an extension to link up with the 1 Train?
While taking the Q train all the way to Broadway to meet with the 1 Train is certainly desirable, concluding a 125th Street extension at St. Nicholas Avenue and combining the existing station and new station into one terminal complex might actually be the most practical proposition.
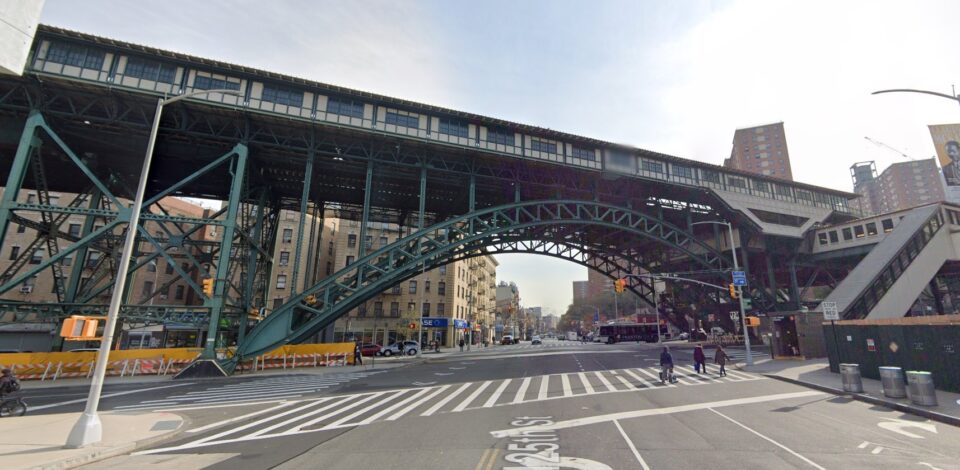
The four main reasons for me coming to this position are detailed as follows:
- The existing IND station at 125th Street-St Nicholas Avenue offers straphangers a choice of both uptown/downtown express and local services that afford one seat rides to some of the most outlying areas of The Bronx and Brooklyn via key stops in Manhattan. Most notably, 125th Street-St Nicholas Avenue is the last stop on the A train before it runs express for three miles to Columbus Circle, giving this specific section the distinction of having the longest distance between two express stations in the entire NYC subway system. By contrast, the IRT 125th Street-Broadway station only offers a single local service running north-south predominantly through the west sides of The Bronx and Manhattan; to switch to IRT Broadway express services or reach Brooklyn riders are forced to transfer further south on the line.
- Consolidating the IRT Lenox Avenue stations and IND St. Nicholas Avenue stations with two new Q stations is more straightforward because the existing stations are below street level, and therefore best suited to provide seamless free transfers within fare control between the various uptown/downtown/crosstown lines. At 125th Street-Broadway, where the fare control area is in a stationhouse 60 feet above-grade on a viaduct, it would be an engineering nightmare (if not prohibitively expensive) to consolidate an underground station with an elevated station and retain one single fare control area. Unless a concession was implemented, similar to the free out-of-system Metro Card transfer between the neighboring IRT 59th Street and IND 63rd Street stations on Lexington Avenue, riders would need to pay twice when switching between the two stations. That not only defeats the object of better integrating the system to provide quicker, convenient transfers, it moreover repeats the cardinal mistake of when subway lines were built as separate entities in the early 20th Century- a mistake mass transit in NYC is still living with the consequences of. Because the IRT Lenox Avenue line carrying the 2/3 trains already merges with the IRT Broadway-7th Avenue line carrying the 1 train just north of 96th Street, riders would still be able to connect to the 1 Train via a transfer at 125th Street-Lenox Avenue- albeit less directly, but still within fare control. It is also worth mentioning the journey to 96th Street would be slightly quicker because there are only two intermediate stops on the IRT Lenox Avenue between 96th and 125th Streets, as opposed to three stops on the IRT Broadway-7th Avenue line.
- A 125th Street-Broadway terminus station for the Q train would require tail tracks that could extend in only one direction towards the Hudson River, which is three blocks from 125th Street-Broadway. Building tail tracks through softer ground susceptible to water intrusion is likely not a good idea, especially since the famous 125th Street fault line runs directly below. Initially, this sounds like a ridiculous reason not to build an extension to 125th Street-Broadway, but shortly after it opened in 2015, the 7 Train station at 34th Street-Hudson Yards experienced problems with leaks. Some people theorized the leaks were caused by the station’s proximity to the Hudson River, not even two blocks to the west, and it should be highlighted the Hudson Yards station was carved in Manhattan Schist and not landfill or soft soils.
- Due to the topography of Manhattan Valley, the 125th Street-Broadway station is elevated as part of a viaduct. Any above grade subway extension west of Morningside Avenue- where 125th Street not only curves, but declines as it approaches the Broadway- would be impossible to build without destroying large sections of the street and possibly the surrounding buildings. The predictably high cost of such a course of action, not to mention likely community opposition and devastating impacts on surface traffic, basically render this plan a non-starter.
Another complication comes in the form of the Manhattan Valley viaduct being an NYC landmark.
Any modifications to the viaduct to incorporate a new station structure would mean the MTA engaging in a very expensive and time-consuming legal process with the Landmarks Preservation Commission. In principle, I am not opposed to fully extending the Q train crosstown to Broadway, but after scrutinizing the engineering and physical obstacles versus the fewer eventual benefits to riders, the high additional costs it would naturally incur can hardly be justified for one extra station.
Possible construction methods for 125th Street extension
Two bi-level stations, identical to the first SAS stations, could be more easily built below and adjacent to the 125th Street-Lenox Avenue and 125th Street-St. Nicholas Avenue stations using the TBM’s to excavate the station caverns while they are still underground after being launched from 120th Street for Phase 2. The new stations could connect to the existing ones via elevators, passageways and stairs from characteristically spacious and column-free mezzanines that would permit riders to transfer expeditiously between lines and, most crucially, all within one fare control area.
During Phase 1, the MTA spent upwards of $215 million acquiring real estate along Second Avenue to demolish or modify for station entrances, emergency exits, ancillary ventilation towers and power substations, which inflated construction costs exponentially and caused numerous logistical headaches.
With a proposed 125th Street extension as part of Phase 2, if entrances and exits to the new stations were incorporated into street level ancillary structures (mandatory for new station maintenance, ventilation and emergency egress), as they are at certain phase 1 stations (fig. 1), fewer private properties would need to be purchased for demolition by the MTA and costs could be mitigated to some extent.
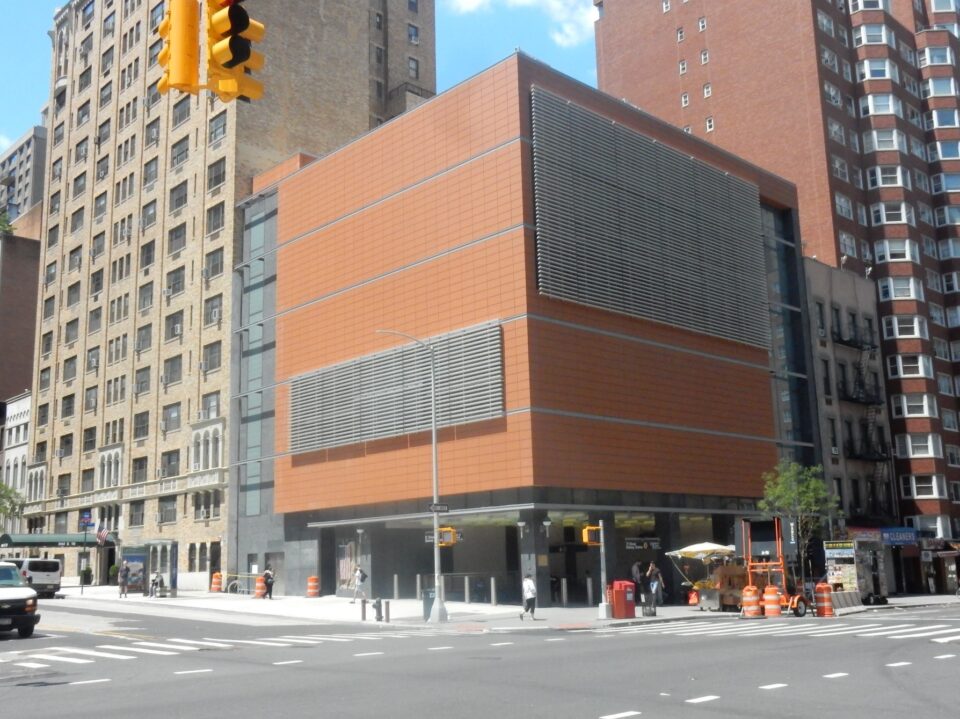
Photo by Kristian Laverick.
To expedite construction, any private properties occupying sites purchased by the MTA for construction could be simultaneously demolished once the TBM’s are in motion from 120th Street. After the existing properties were razed, an added bonus is those same sites (which would eventually be occupied by the ancillary buildings) could be used as large off-street construction staging areas. Within the staging areas, temporary “muck houses” for excavated rock and soil could be established to minimize dust and noise bothering nearby businesses or residents as they were during Phase 1.
In advance of the TBM’s arrival, large vertical construction shafts to support below-grade construction operations could also be excavated within the staging areas, and the shafts themselves would later become the foundations of the ancillary buildings, inside which elevator, escalator and stair access to the completed stations would be built.
Adopting this strategy could make construction of the stations within the caverns less problematic, along with the eventual dismantling and removal of the TBM’s themselves after they have carved out the full length tunnel below 125th Street.
Another short-term advantage is this approach results in less need for the MTA to commandeer space on public property (i.e. the sidewalks or the street itself ) during construction, which reduces construction activities interfering with pedestrian and vehicular traffic on 125th Street.
From a wider perspective, the specific length of 125th Street the proposed extension would run under is predominantly commercial and has fewer residential properties compared to the sections of Second Avenue in the Upper East Side and East Harlem Phases 1 & 2 traverse. Although some level of disturbance and inconvenience for the local community will be unavoidable, comparably less people should be affected in their homes by dust, noise or vibrations from surface level work.
125th Street-Lenox Avenue station
Because the new Q station would be built in alignment with 125th Street and perpendicular to the existing IRT 2/3 Lenox Avenue station (oriented north-south under Lenox Avenue) with which it would intermodally connect, the ideal site for both a construction staging area and ancillary building(s)- in conjunction with TBM’s performing the subsurface work- is currently occupied by 35-45 West 125th Street, a two-story building located mid-block between Fifth and Lenox Avenues that houses a Rite Aid pharmacy (fig.2).
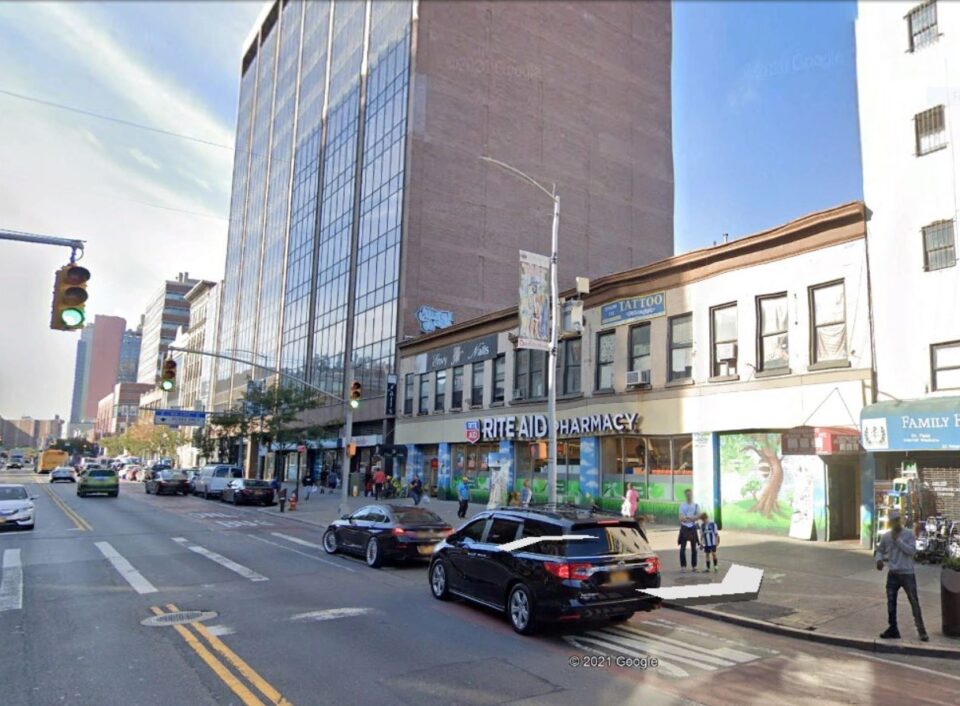
35-45 West 125th Street contains 9,992 square feet, lot dimensions of 91×100 feet and very few tenants besides Rite Aid. There is also space at the rear of the building that can be appropriated for the duration of the new station’s construction. If the MTA were to buy and raze 35-45 West 125th Street before converting the site to a temporary staging area for below grade operations, in the event an ancillary building and entrance headhouse did not ultimately occupy the full lot, the MTA could recoup some construction costs by selling the remaining land to private developers, who could capitalize on the proximity of the new subway by marketing it as an advantageous amenity for any residential development.
Directly opposite 35-45 West 125th Street on the south side of the street is a row of decrepit low-rise structures with the addresses of 46-52 West 125th Street (fig. 3).
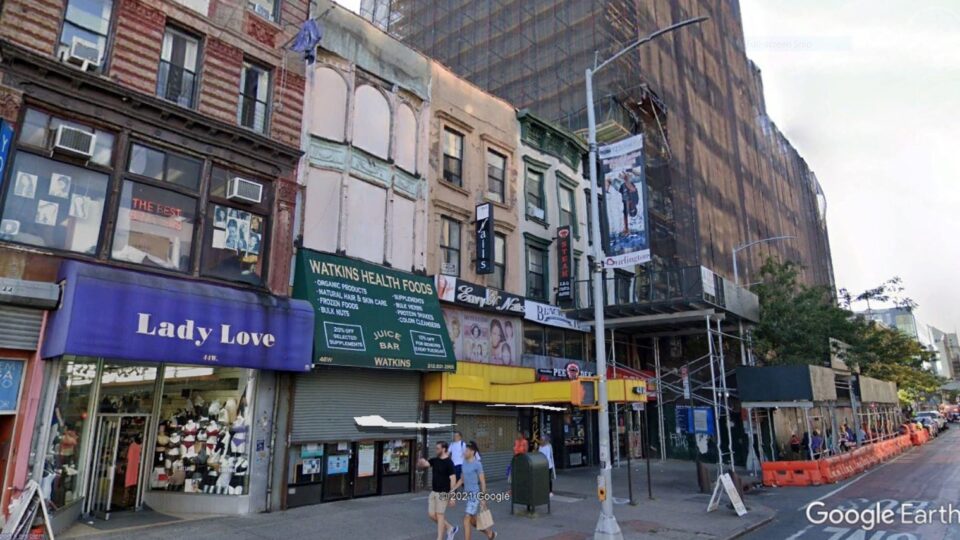
Twin ancillary buildings for a new Q station located on opposite sides of 125th Street are better than one, because one building could ingest fresh air for the station and the other could expel stale air from it. Another reason two ancillary buildings are better than one is because they would make it possible to create two separate entry and exit points to and from the street- one headhouse would be used exclusively by riders entering the station and the other would be used exclusively by riders exiting the station.
Advantages of segregating riders entering the station on one side of street from those exiting on the other include reducing congestion in the fare control and mezzanine areas (which is important because two stations would essentially be combined into one) help curb fare jumpers and facilitate faster mass evacuation in the event of an emergency. If MTA finances allowed, at least two of the buildings at 46-52 West 125th Street could be purchased and torn down for a second ancillary building after being used as another construction staging area.
In terms of benefits to pedestrians, the sidewalk on 125th Street would not need much, if any, widening elsewhere along the block to handle increased volumes of foot traffic produced by the station because a section of the sidewalk at the proposed location is already widened and features a crosswalk (fig.4).
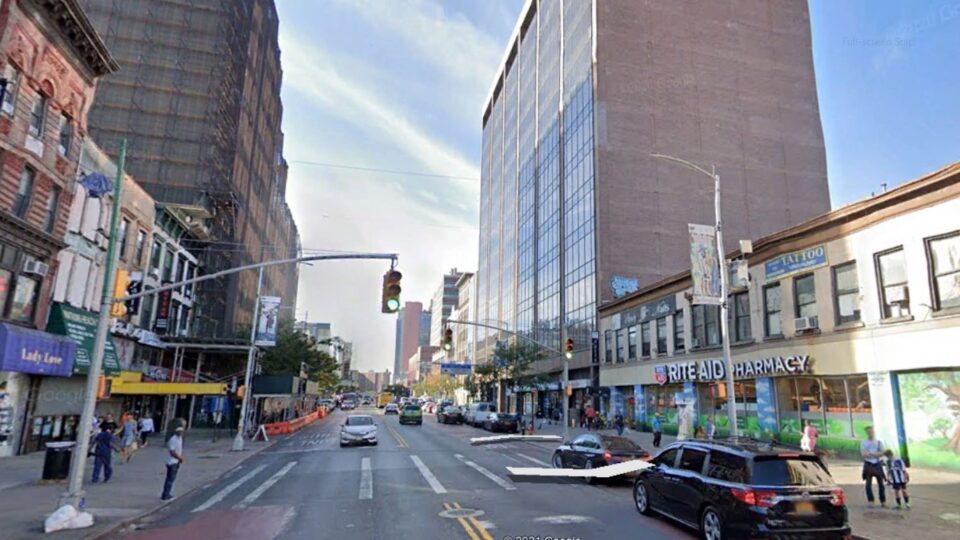
The existing crosswalk is conveniently situated to allow riders to cross directly from either side of the 125th Street to either the station entrance or exit as necessary. However, the plan for twin ancillary and headhouse buildings would entail the MTA acquiring private properties on both sides of 125th Street. Purchasing 46-52 West 125th Street would particularly increase costs because these buildings are three individual four-story properties occupying three individual lots, as opposed to one large lot covered by a single, two-story structure as at 35-45 West 125th Street.
Another detriment is the buildings at 46-52 West 125th Street collectively occupy a smaller parcel, so construction would inevitably spill out onto the street and impact on pedestrian and motor traffic. Therefore, acquiring the larger 35-45 West 125th Street parcel for a construction staging area and subsequent ancillary building on the north side of 125th Street is a more cost-effective and sensible option that also goes some way towards moderating impacts of construction on the local community.
125th Street-St. Nicholas Avenue station
As for a new station further west that will form a terminal with the existing IND station at 125th Street-St. Nicholas Avenue, acquisition of property and construction of ancillary buildings at street level may be slightly more complicated. To achieve efficiency and the transit goals discussed above, a new Q station on 125th Street with a connection to the adjacent A/B/C/D trains would need to be located mid-block between Frederick Douglass Boulevard and St. Nicholas Avenue (fig.5).
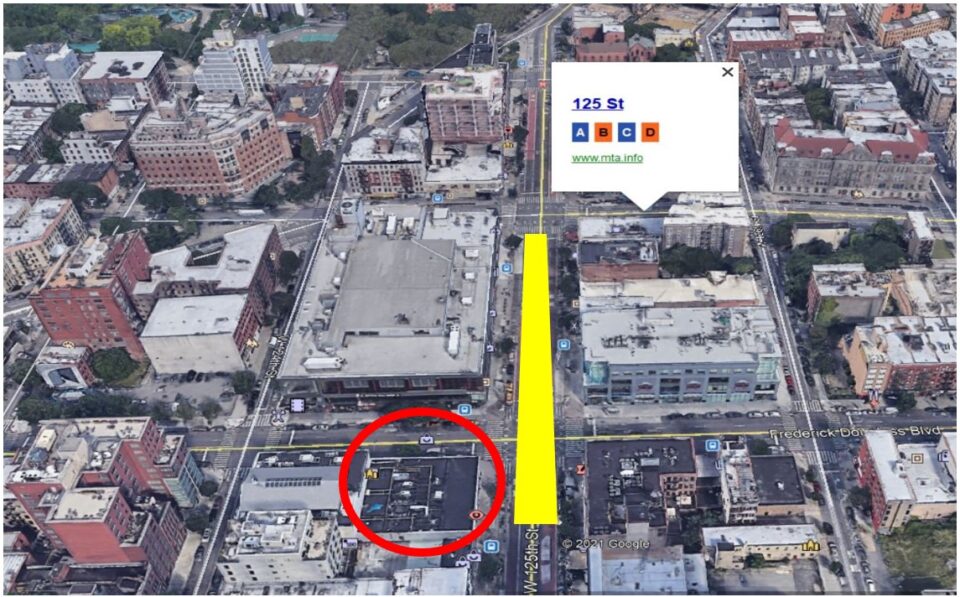
The logic behind a station spanning the block between St. Nicholas Avenue and Frederick Douglass Boulevard is not only because establishing a link to the IND station is made easier, but also because 125th Street crosstown stations need to be as equidistant from each other as possible. This enables effective pedestrian movement along the whole length of 125th Street, both above and below grade, due to more or less equal walking distance between stations.
As with the IRT Lenox Avenue station, the new Q station would be built perpendicular to the IND station in alignment with 125th Street, but one problematic difference with this part of 125th Street is there are not as many low-rise, low occupancy buildings in the immediate vicinity of the IND station that could be as easily purchased and demolished.
Because all new subway stations must be ADA compliant and meet rigorous health and safety standards, ancillary buildings supporting heating and ventilation systems are compulsory, as the more primitive grates flush with the sidewalk are no longer acceptable as a form of ventilation.
Contemporarily, if excessive expenditure on acquiring property is to be lessened, the only feasible way for a new station to meet that benchmark is to purchase the building at 272-278 West 125th Street (fig.5).
Like 35-45 West 125th Street, the building at the south-east corner of the intersection with Frederick Douglass Boulevard is a low-rise two-story property that is currently occupied by several retail stores (fig.6). It also has a footprint sufficient to accommodate an ancillary building and station headhouse.
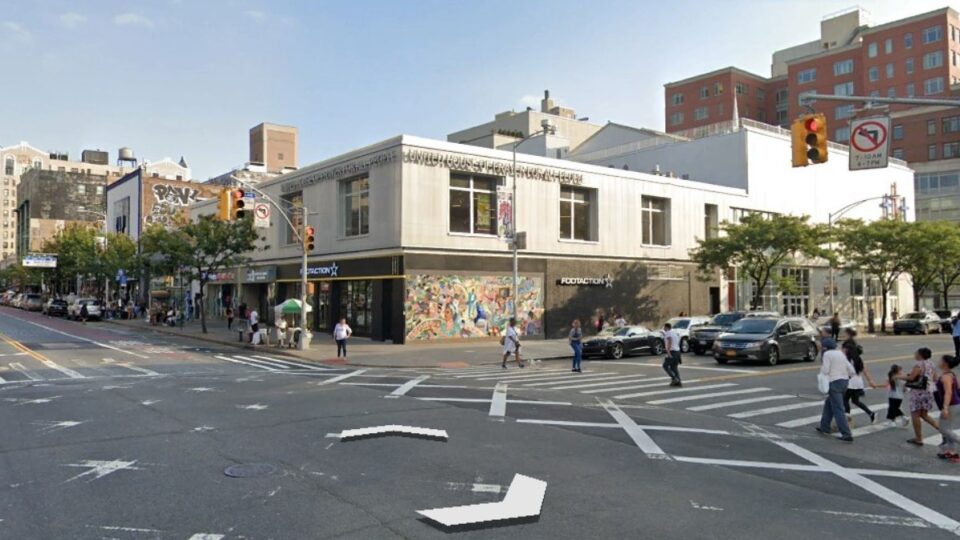
272-278 West 125th Street adjoins and shares its parcel with the neighboring United House of Prayer for All People at 2320 Frederick Douglass Boulevard and its upper floor hosts the church’s cafeteria. Although the church proper on the southern portion of the block would be untouched, in order to acquire 272-278 West 125th Street on the northern portion for demolition, I suspect the MTA would encounter some formidable opposition from the Harlem community and local religious leaders if it was to deprive the church of its communal area- especially without paying for its relocation, financing the establishment of a replacement venue or contributing a hefty donation to the church itself.
In pollical terms, dealing with a religious institution could be more difficult than dealing with a corporate chain store or a handful of private landlords and tenants, and so has the potential to damage the MTA’s relationship with the local community, who would ostensibly be the greatest beneficiaries of a new subway. But supposing the MTA successfully prevailed in any negotiations with the church and purchased 272-278 West 125th Street, the same site could be used as another large off-street construction staging area (akin to the 35-45 West 125th Street site) following the demolition of the current building and the inherent benefits of that would be transposed to 125th Street.
Again, the main advantage of this course of action is the MTA would need to purchase and raze only one building with a sufficiently large footprint and a single ancillary building housing the main elevator, escalator and stair access to the station could later be built atop a construction shaft on the same site.
Unlike the IRT Lenox Avenue station, the 272-278 West 125th Street site seems the only probable place for erecting an ancillary building, because the neighbouring commercial and residential high rises and the extraordinary amount of expenditure needed to purchase those properties generally rules out developing a second ancillary building in the immediate vicinity.
However, it might be within the realms of possibility for the MTA to purchase ground floor space in one of the commercial buildings across the intersection with Frederick Douglass Boulevard and create a second in-building entrance to the station, negating the need to purchase public property on the sidewalk for a second entrance with step-only access to the station.
Although a second in-building entrance would naturally increase costs, one upside is construction of a second entrance itself would be less difficult because it would take place on the ground floor of a non-residential building with no tenants living there to be disturbed by concomitant dust and noise.
Proposed station design and layout: 125th Street-Lenox Avenue station
Before elaborating on its specifics, below is a diagram illustrating the basic design and layout of a proposed Q 125th Street Station that incorporates a transfer to the 2 3 125th Street-Lenox Avenue station.
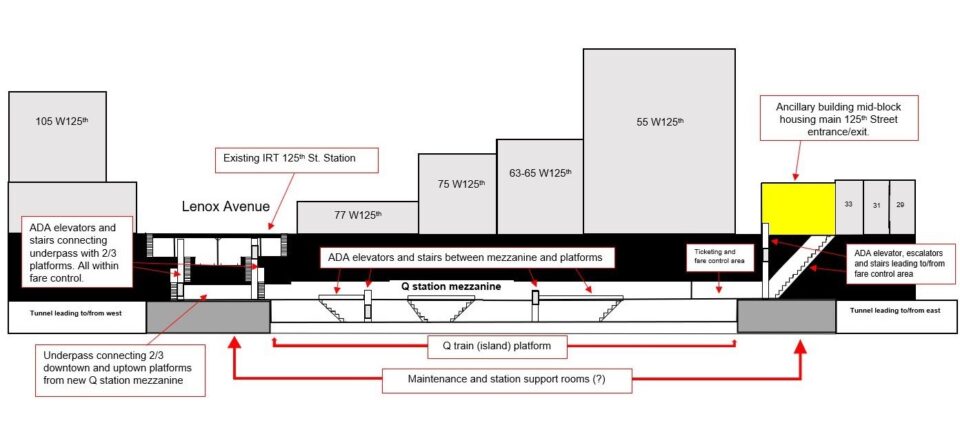
While the dimensions of the existing and new stations and 125th Street buildings are not exactly to scale, the main structural elements are readily recognizable. The design of the new Q station would essentially conform to the same basic model of the first SAS stations, a deep cavern space bisected by a column-free mezzanine level above a central 28 feet-wide island platform serving two tracks, both accessed by elevators, escalators and stairs before and after the fare control area.
However, while the new Q station would be bored anywhere from 60 to 100 feet below grade, the IRT 125th Street-Lenox Avenue was built in the early 1900’s with cut-and cover at a much shallower depth and consists of two side platforms for uptown/downtown trains that are not connected within fare control.
As well as linking the two stations, the two platforms would be linked via a single underpass extending under the IRT tracks from the western end of the Q station’s mezzanine, from which two pairs of diametrically opposite staircases would lead up to both the uptown and downtown 2 3 platforms.
At opposite ends of the underpass, adjacent to the staircases, would be two ADA-approved elevators. One elevator would ascend to serve the uptown 2 3 platform, the other the downtown 2/3 platform, and together with the staircases transport riders within both the old and the new stations’ fare control areas. Because the elevators run between the mezzanine of the Q station and the 2/3 platforms, the latter station would become ADA compliant without necessitating additional elevators to penetrate its roof to reach the sidewalk.
Riders with impaired or limited mobility (RILM) could access the 2/3 platforms by initially taking an elevator from the 125th Street headhouse to the fare control area of the Q station. After fare control, they could pass through the mezzanine of the Q station to the underpass at its opposite end and board a second elevator from there to the 2 3 platforms; RILM’s disembarking the 2/3 trains at 125th Street-Lenox Avenue would exit the station using the same process, except in reverse.
Admittedly, entering and exiting the 125th Street-Lenox Avenue station would take longer for RILM’s if their only means of access is hundreds of yards away on 125th Street (and having to negotiate the adjoining station’s mezzanine notwithstanding), but it’s a more cost-effective and practical alternative to usurping sidewalk space at the intersection of Lenox Avenue to install new elevators there- which would still involve RILM’s having to use another two elevators after the turnstiles anyway if they wanted to change platforms.
Further advantageous in this design proposal is that the IRT station already has four sets of evenly spaced entrance/exit stairs encompassing the intersection of Lenox Avenue and 125th Street. The new Q station would only nominally require one entrance and exit headhouse be built mid-block on 125th Street, incorporating two escalators, a wide staircase and one or two elevators for ADA compliance.
Because the new station’s headhouse would also be integrated into the street level ancillary building, having a single main entrance/exit mid-block on 125th Street would be less of an issue because, once the IRT and SAS stations are connected, passengers could access the Q train via the entrances to the 2/3 trains at the intersection of Lenox Avenue and 125th Street and exit the station via the same route if desired. To accommodate the new elevators and stairs at 125th Street-Lenox Avenue within fare control, the existing ticketing areas would need reconfiguring with the turnstiles and platform emergency exits relocated.
Although these modifications would be disruptive to riders during construction, once completed those same riders would have convenient and easy transfers between the two stations and a wider choice of services. If costs or engineering were concerns, one set of stairs between the Q underpass and the 2/3 platforms could be eliminated from the design and a set of single, wider staircases to either platform should suffice.
Proposed station design and layout: 125th Street-St. Nicholas Avenue station
Again, before a detailed description of its specifics, below is another diagram illustrating the basic design and layout of a proposed Q 125th Street Station that incorporates a transfer to the A/B/C/D 125th Street-St. Nicholas Avenue station.
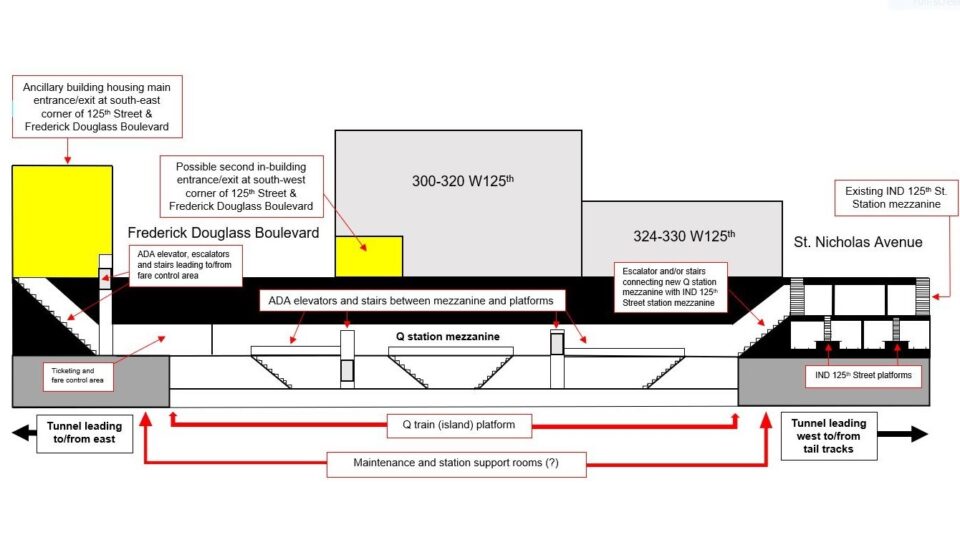
As with the preceding station, this new Q station would emulate the first SAS stations by being a deep cavern space bisected by a column-free mezzanine level above a central 28 feet-wide island platform serving two tracks, both accessed by elevators, escalators and stairs before and after the fare control area.
Although the adjacent IND 125th Street station was constructed in the early 1930’s with the cut-and-cover technique like the aforementioned IRT station, one distinct difference with this particular station is that it features a large mezzanine level above two separate island platforms. However, because the A/B/C/D platforms at the IND station are quite narrow and support both express and local services, linking them to the Q station’s mezzanine by way of an underpass with elevators and stairs might actually be more impractical than it first seems.
Optimally speaking, the most ideal plan would be for ADA-approved elevators and staircases to ascend from an underpass, almost identical to the one proposed below the IRT station, beginning at the western end of the Q station’s mezzanine and passing under the IND tracks.
Elevators and staircases would rise directly from the underpass through to the centre of the A/B/C/D platforms, affording riders (able-bodied or otherwise) the ability to seamlessly transfer between IND and SAS services within one fare control area. Because the IND platforms are already connected to the overhead mezzanine by stairs, only the elevators would need to continue vertically to the mezzanine level, further affording RILM’s convenient access to and from the Q train by dint of an ADA-compliant elevator already situated at the south-west corner of St. Nicholas Avenue and 125th Street.
Six sets of existing staircases leading from the intersections of St. Nicholas Avenue and 125th and 127th Streets to the IND mezzanine would perform the same function for more able-bodied riders. However, the viability of this plan relies on the staircases between the IND platforms and the Q station’s underpass being strategically positioned on the IND platforms: more precisely, one staircase each situated at the foot of the existing staircases at the northern and southern ends of the A/B/C/D platforms- that themselves extend to and from the mezzanine above- to enhance expeditious passenger flow between the different station levels.
That aspect is what first makes this plan problematic because it would require long passageways branching off the underpass proper and running for hundreds of feet longitudinally below the A/B/C/D platforms before ascending through the middle of them. This approach would increase costs and potentially incur unnecessary disruption to the IND station as the construction progressed.
It could also make transferring from the A/B/C/D trains to the Q train (and vice versa) a somewhat unpleasant experience for passengers at peak times, because those disembarking from the middle-most cars of the A/B/C/D trains might need to negotiate crowded platforms to reach one of the two stairways to the Q train at either end of the platform. This could potentially jeopardize passenger safety when combined with another more pertinent problem of adding elevators and stairs to already narrow platforms, which could exacerbate overcrowding and lead to passengers missing trains if they could not slip through throngs of fellow riders waiting in front of them and blocking their path.
Compounding the overcrowding and potential safety issues is the fact requisitioning substantial space in the middle of the platforms for elevators and staircases impedes waiting passengers from spreading out more evenly along the platform length, resulting in them clustering in certain areas close to the stairways and obstructing consistent passenger flow.
In view of those considerations, a more pragmatic alternative is to avoid inter-platform connections between the Q and A/B/C/D trains entirely in favor of a more direct link between the two stations. As illustrated in the above diagram, a set of escalators and/or stairs and an elevator could ascend from the western end of the Q station’s mezzanine directly to the mezzanine of the existing IND station.
The disadvantage of this alternative is riders would need to endure two or more flights of stairs when transferring between trains, but the uppermost advantage is platform crowding is mitigated because riders, regardless of what service they were using, would easily stream through the station courtesy of two expansive and open mezzanine spaces that are directly connected.
Another advantage is construction costs are slightly minimised because linking the mezzanines through one set of escalators and/or stairs should not call for many other major alterations to the current IND station fare control or mezzanine areas, unlike at the IRT Lenox Avenue station.
Except for the form of inter-station transfer, this new Q station would essentially resemble the other one described in this essay in terms of its design, layout and ancillary support infrastructure.
Again, the new Q station nominally requires only one entry and exit headhouse at the south-east corner of 125th Street and Frederick Douglass Boulevard, one that incorporates two escalators, a wide staircase and one or two elevators for ADA compliance. By integrating the headhouse into the street level ancillary building, having a single entrance/exit point on 125th Street should again be a relatively minor issue because, once the IND and SAS stations are connected, riders could access the Q train via existing entrances to the IND station at St. Nicholas Avenue and 125th or 127th Streets and similarly exit the Q train via the same routes if desired.
Because 125th Street-St. Nicholas Avenue would be the terminus for the Q train on the crosstown portion of the SAS, tail tracks co continue west of the station for at least another block to somewhere past Morningside Avenue. However, it actually might be unnecessary for tail tracks to continue much further west, if at all, of the 125th Street terminal if, as discussed previously, centre tracks for train storage and layups are included in the tunnels preceding the station.
Once again, this is a strategic measure that that could save the MTA a tremendous amount in construction expenses and increase capacity on the line for storage and train headways.
Conclusion
For decades, urban planners and civic leaders have had aspirations to dramatically reduce traffic in Manhattan, sometimes proposing an outright ban on private cars, in order to address congestion and environmental issues. The fact there is no room to put any more cars in Manhattan is a core reason no new vehicular bridges or tunnels have been built to link Manhattan with its neighboring NYC boroughs or New Jersey since 1957.
While this might initially seem irrelevant the topic of a crosstown SAS, something that has always struck me as illogical is that urban planners and civic leaders keep imagining ways to eliminate cars from Manhattan rarely seem to consider subway expansion could play a crucial role in efforts to achieve this.
Since the late 2000’s, this apparent oversight has been best exemplified by whole sections of Manhattan’s avenues and streets being closed to vehicular traffic- permanently in some cases- and outlandish ideas have been floated to pedestrianize more avenues and even eliminate bus routes. I won’t dispute that reducing the number of cars on NYC streets is a laudable aim, but little thought is given to maintaining mass public transport options if whole avenues are transformed into pedestrian only spaces.
Is everyone seriously going to be expected to just cycle or walk everywhere in Manhattan?
Obviously, there is more to it than that, but if the city is serious about reducing the number of cars in Manhattan, curbing C02 emissions and keeping everyone moving, then subway expansion needs to be given some serious consideration. The proposal for a crosstown extension of the SAS as part of its anticipated Phase 2 that I have outlined above is one such expansion idea that needs serious consideration.
What I have proposed might seem ambitious, but upon review of the main considerations and the prospect Phases 3 & 4 of the full-length SAS face more inexorable delays, adding a crosstown extension to the current Phase 2 plans seems to be the only realistic option for much-needed subway expansion.
I acknowledge my proposal is not a perfect solution to NYC’s transit problems, but Phase 2 might be the only opportunity there is in the foreseeable future to expand the system- albeit, in a relatively small way- while being cost-effective and practical. Real benefits would be delivered not just to Harlem and Upper Manhattan, but to the system as a whole.
Phase 2 is forecast to cost around $6 billion and while the MTA might be constrained by its budget to make any amendments to plans for Phase 2, the agency must also recognize that building a subway incrementally over a period of many decades with few connections to existing lines is a very expensive and inefficient way to enhance mass transit. Once the TBM’s for Phase 2 are assembled and underway from 120th Street, it is more logical to continue the extension for a longer distance while they are still underground.
If the Phase 2 tunnels end just east of Lenox Avenue as planned and the TBM’s are disassembled and removed, it would be completely uneconomical to reassemble and launch them again at later date to bore a new tunnel spanning just three or four crosstown blocks, and plans for a crosstown extension would probably be abandoned. For the sake of a little more effort and money now, that is a ludicrous outcome.
Of course, there are infrastructural and political influences on any capital project, most of which is too broad to cover in this essay, and it is not just affordability that determines if a new transit line is built. If the full-length SAS that has been more than a century in the making never materializes, then at least with a crosstown extension linking to three main north-south trunk lines there is still some flexibility and redundancy built in.
Again, it not be a perfect substitute for a new subway line, but if economics and politics are always going to be obstacles to progress, sometimes we have to forego what is perfect and settle for what is good enough.

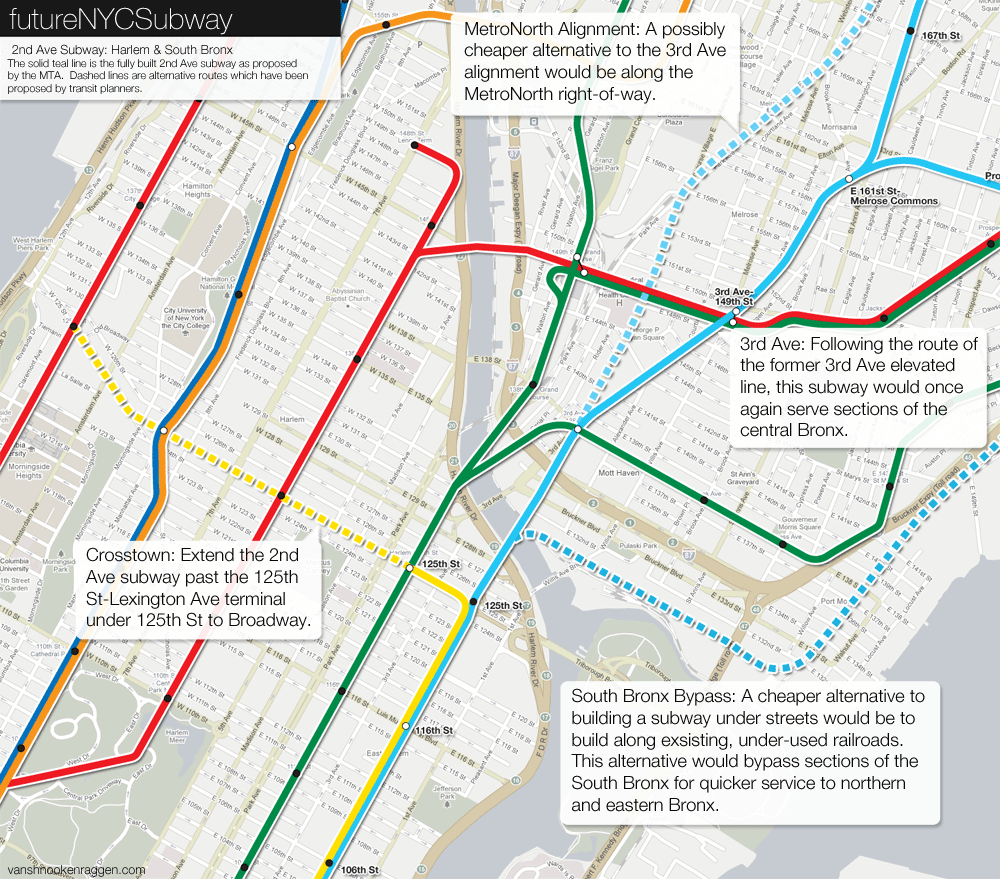
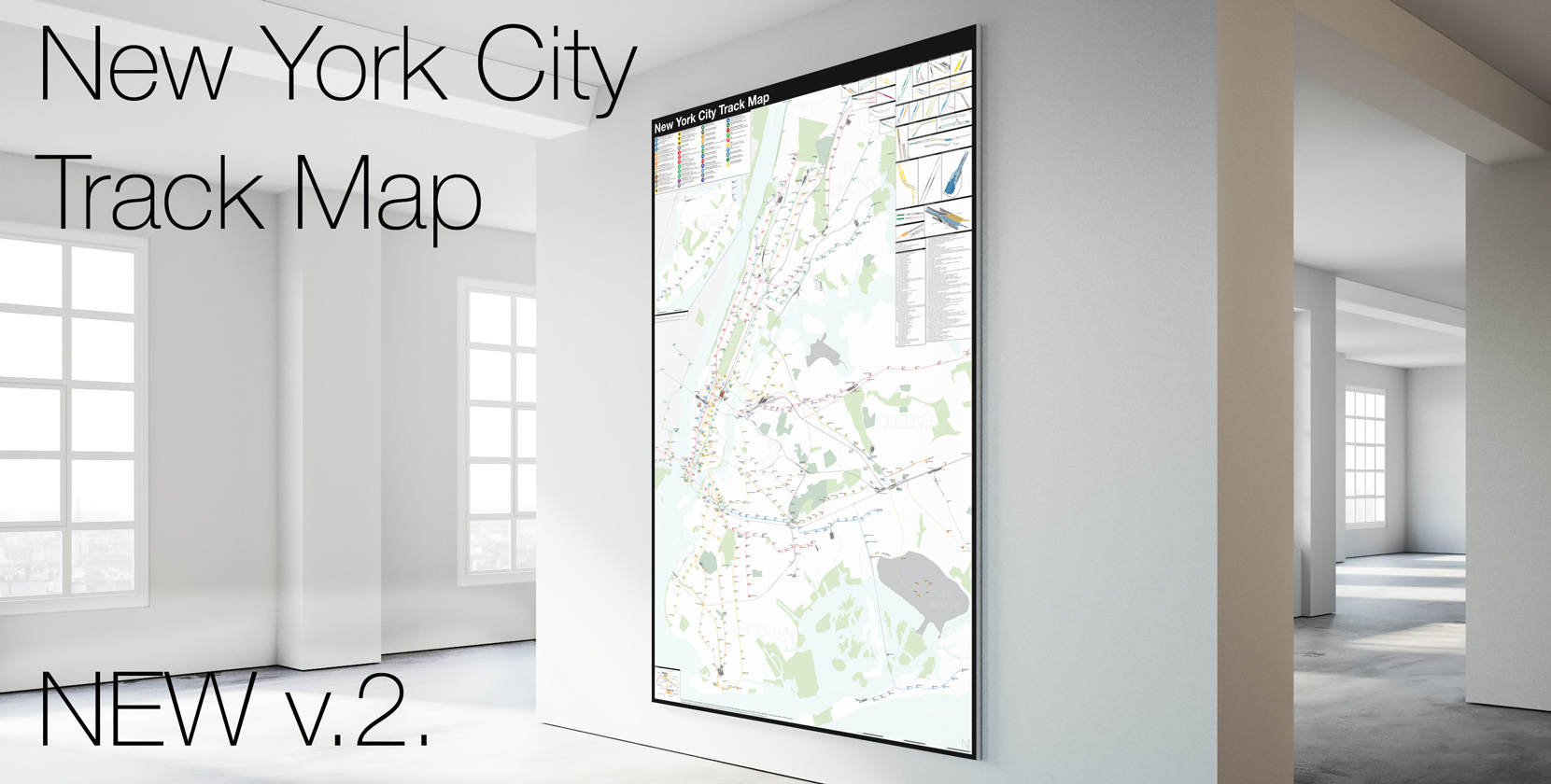
As always a great plan. The MTA should put you in charge of the MTA.
Instead of going west under 125th st why not have 2 lines 1 going north under Willis, 3rd, & Webster aves. The other line going east under around 111th st with a stop at wards island then under ditmas blvd to la guardia airport.
Yes, that’s a good idea that would address many issues, but it would involve two separate TBM drives carving out longer routes with no existing infrastructure (i.e. dormant tunnel segments already built) to help make them financially viable.
The reason I believe a crosstown extension under 125th Street is the most realistic option is chiefly because it could be folded in with the current plans for Phase 2. The current Phase 2 plans entail the TBM’s tunnelling west of the IRT Lexington Avenue 4/5/6 station under 125th Street for another block and a half to create space for the storage tracks.
What I’m basically saying is from a cost vs benefit perspective, it makes a lot of sense to continue tunnelling a few more blocks and incorporate links with existing stations to deliver greater benefits.
With the TBM’s already underground and heading in that direction anyway, building a crosstown extension doesn’t seem to me like such an ambitious or radical notion, especially while the opportunity is still there.
If a short extension isn’t built while the TBM’s are still in a feasible position to do so, the opportunity might be lost forever because it wouldn’t be cost effective to assemble and launch TBM’s later (after the second phase of the SAS was completed) to bore a distance of just a few blocks.
What about the TBM go north on st.nick and end at 145 st LL. Kill transfer @ 125st.
1) If the TBM turned north under St. Nicholas Avenue and continued to 145th Street, which is a longer distance than crosstown between Lexington Avenue and St. Nicholas Avenue, it would inflate already high costs only to add capacity to a short stretch of the IND Washington Heights line- which already carries the A/B/C/D trains- where it would be mainly redundant.
2) More new stations would need to be built to connect to existing ones and would do almost nothing to offer choice and improve travel times.
3) After reaching St. Nicholas Avenue and 125th Street, to go north the TBM would have to perform a tight curve that would be too sharp for trains to negotiate at faster speeds. A tight curve would be needed to for the TBM to avoid going under buildings and risk underming their foundations.
One reason the Phase 1 stations have only one island platform serving two tracks is because enlarging the caverns to accomodate four track stations would have involved the MTA excavating under the buildings lining Second Avenue, something they wanted to avoid because of the risk of destabilizing those buildings.
Where TBM’s are concerned, it’s always best to go in a straight line following the route of the street above, but the drawback of that method in Phase 1 is the SAS now has no provisions for express service.
4) Although I argued against this, if it somehow became at all feasible in the future, there would be a provision to continue the 125th Street extension west to the IRT Broadway line. I personally don;t think it’s feasible, but you never know if the MTA might one day overcome the challenges I discussed in my essay.
An idea might be to forego the stop at 125th St. and St. Nicholas Ave. and instead have the Q turn north out of the 125th St. and Lenox Ave. station and actually join the St. Nicholas Ave. A B C D line. The curve north could be more gradual since there would be no stop for the Q at 125th St. and St. Nicholas Ave. What would be needed would be to move the local tracks for the B and C out from the express tracks to give room for ramps for the Q to rise up in between the express and local tracks as is done in many other places in the subway system. The Q could then be directed to the tracks between the express and local tracks at 135th St. and the Q could then continue north from there on the existing lines. If this could be done, the first stop for the Q after 125th St. and Lenox Ave. would be 145th St. and St. Nicholas Ave. From there you could have a number of options for how you could arrange the A B C D Q.
This is a great idea. Speaking from the perspective of Upper Manhattan it would make trips to the East Side much quicker (I mean right now A riders either switch to the C and THEN to a bus, or literally go all the way to 59th and transfer up to the Q). Riders of the D, 2, and 5 in the Bronx also have a one-transfer ride that can get them to many more places on the East Side than the 4 can since the Q runs local there.
Would be nice to know how possible this is – my dream version of the 125th Street Corridor is that it has another train on it which goes east, stopping at Randall’s Island and then going into Queens, possibly heading to LaGuardia or somewhere in the Jackson Heights / Elmhurst / Corona area, both of which could use more subway connections. This would provide an effective Bronx-Queens trip in one transfer. This plan would also provide more train frequency on the 125th street corridor, making it a more effective shuttle. What do you guys think (in terms of super long term and not worrying about current budget)?
Thank you, Theo. Your dream version of the 125th Street crorridor has actually inspired an idea for an theoretical alternative to the LGA AirTrain. I’m in the process of fleshing out the idea and, after I’ve finished my next essay, I will submit it to Andrew.
An excellent plan indeed. This will properly restructure the M101, M102 and M103 bus routes as the M103 needs to extend to distinguish itself from it’s “cousin” the M15 along 1st and 2nd Avenue. Washington Heights residents who work in the Upper East Side will benefit from this the same way (6) line customers from the Brooklyn looking to directly connect with either the (2) or (3) trains or the (B) or (C) trains for the Upper West Side.
The (T) needs to extend into The Bronx restoring the 3rd Avenue Subway line and bring new variants as a new Throgs Neck via Soundview, Co Op City, and Williamsbridge via Fordham lines.
Vanshnooken, Mr. Laverick,
Do you think, in the long run, that a requisite of increasing frequency on the 3rd Ave Metro-North line, is a RER-style reconfiguration of its commuter lines into a frequent regional rail network? After all, through-running is usually more efficient, and I’m not sure if GCT will have enough capacity to serve as a terminus for subway-level frequencies on the 3rd-Ave Metro-North line.
A MUCH cheaper way would be to create a branch off of the 3 line and extend it 3 blocks east to the 125th St Metro North station. This way you would have a MAJOR transfer point to the East and West Sides from 125th Street, reducing the need for people to go all the way to Grand Central Station to transfer to the Shuttle just to go back UP to the West Side.The resulting station would be a Q/3/4/5/6/Metro North Station. Quasi crosstown service at best, but I’d bet the majority taking such a trip would be to get to the Upper West Side. Those who want to go to the Heights or Inwood could transfer to the 1 at 110th Street. Creating an infill Metro North station at 149th St would interrupt the convenience of express trains to the city on MNR and create another bottleneck.
Considering the decision between a crosstown or Bronx extension, as well as considering express service along Second avenue, would it be feasible to create express tracks below the existing SAS tunnels in a fashion similar to the way the Archer Avenue Lines are built, therefore eliminating a possible building instability since the tunnels would not be as wide as a 4-track one-level subway? In this scenario, you would be able to have the upper tunnels turn west for the crosstown line while the lower tunnel would be able to continue north into The Bronx. Then south of 63rd Street, if the MTA decides to connect the Second Avenue Line’s 3rd/4th phases to the QBL via the 63rd Street Tunnel, you would be able to run local/express service south of 63rd St as well, with one set of tracks going to Brooklyn via Montague Street or a new tunnel, and another set of tracks being routed over the Chrystie Street Connection to the Manhattan or Williamsburg Bridge.
A summary of my proposal:
Q Trains would connect to the SAS north of 63rd Street and run local until 125th street, where it would turn west and run to St. Nicholas Av & 125 St (instead of Broadway, which seems unfeasible. due to the topography of the Manhattan Valley.)
T Trains would run EXPRESS through the entirety of the line, assuming that the MTA builds the line as a 4-track system. If not, then it would run local. It would connect south of Lower Manhattan to either the Montague Street tunnel, if possible, or a new tunnel to Brooklyn, assuming that the MTA decides to connect it to an existing Brooklyn line, such as the Fulton Street, the Fourth Avenue, Sea Beach, or West End Line. In the Bronx, the T would either be built along Third Avenue or become a cross-Bronx line, whichever the MTA find would be more effective/feasible (Granted, the MTA would probably choose the cheapest available option.)
A different train would run along the QBL (preferably Express, to ease crowding on the E & F line, which will be possible because of the implementation of CBTC on the QBL) and follow the F along the 63 Street Line and turn south to join the Second Avenue Line. It would run local, and south of Houston Street it would run along the Chrystie Street Connection across either the Williamsburg Bridge (Which I think would not make sense because of the relatively low demand along the Jamaica/Broadway Line) or the Manhattan Bridge where it can run on the Brighton Line or the 4th Av, West End (possibly as a rush-hour express on the currently unused center track,) or Sea Beach Line. The designator for this line should be the V. Thus, you would have QBL connections to the west, east, and central parts of Manhattan below Midtown.
Feel free to respond if you have any thoughts.
Can Reroute The Broadway Line Uptown To 125th St via Central Park West,5th Ave Or Morningside Line